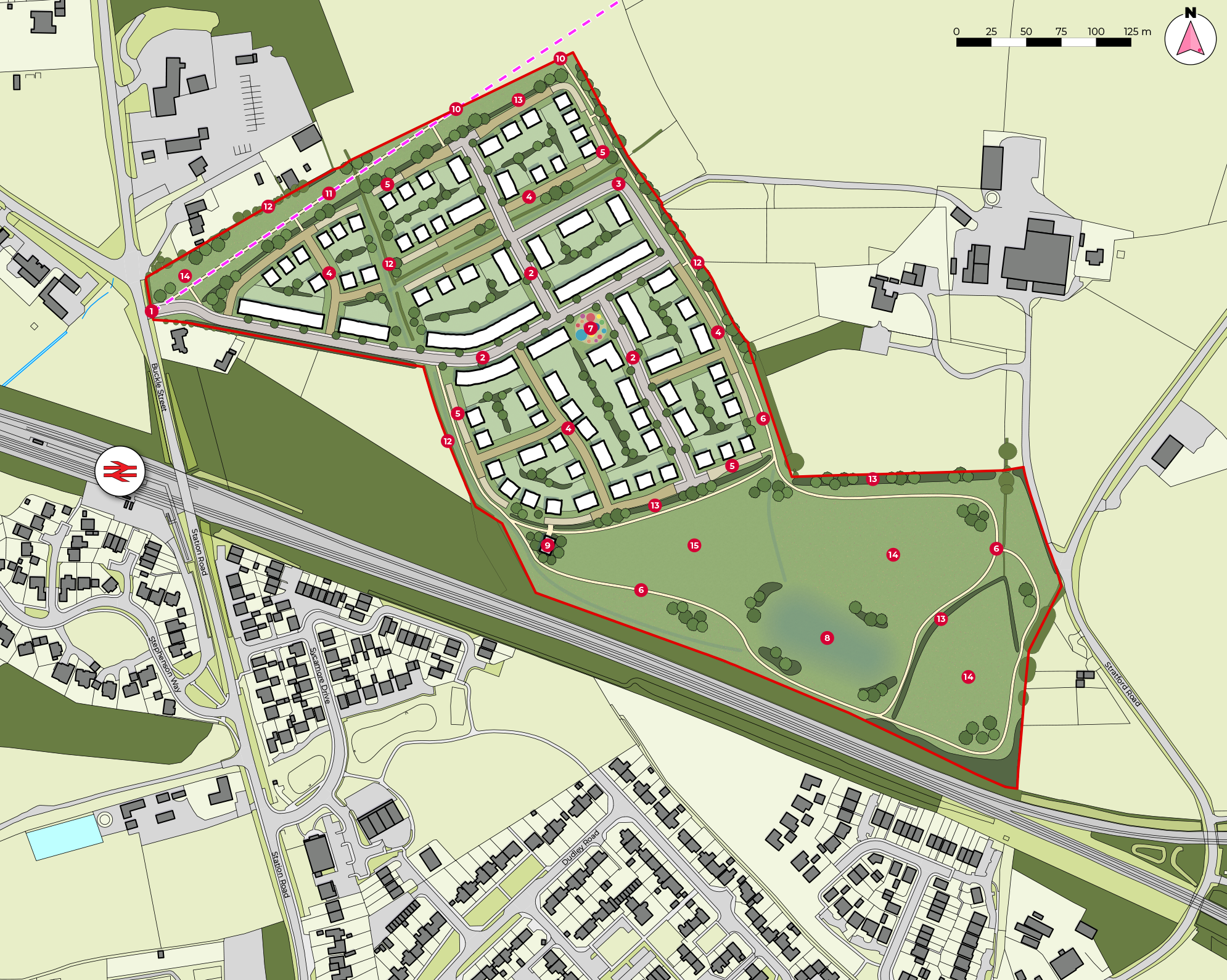
Frequently Asked Questions
FAQs
We understand that proposals like this raise important questions from the community. That’s why we've included answers to some of the most common queries about the planning application.
If you have further questions, please contact us using the methods outlined here.
-
No, the site is not located in the Green Belt.
-
Any planning permission is likely to be required to make financial contributions to local schools, healthcare facilities, transport infrastructure and utilities, if requested by the relevant bodies. The level of contributions will be determined as part of the planning process and in consultation with service providers.
-
Affordable homes are homes made available via a registered housing provider for social rent, affordable rent, or intermediate housing, such as shared ownership or rent to buy, helping people on to the housing ladder who are unable to afford to rent or purchase a home through other means.
-
Measures will be put in place to mitigate the impact on local junctions, supporting and promoting the use of active and sustainable travel and limiting the impact of vehicle traffic.
As part of the planning application, we will submit a Transport Assessment which assesses the impact of the development on the local highway network. This exercise will use the nationally recognised TRICS database and Census data to accurately forecast and distribute traffic on key local routes and across Honeybourne more widely.
-
The proposals will meet a policy-compliant mix of parking spaces for each dwelling which is as follows:
· 1 parking space for a one-bedroom home
· 2 parking spaces for a two- to three-bedroom home
· 3 parking spaces for a four-bedroom home
The parking in the proposals will focus on providing parking spaces on private drives but will also include allocated on-street parking where necessary. Unallocated visitor parking will also be provided throughout the development. The exact mix and location will be determined at any future reserved matters planning application.
-
The existing Public Right of Way which crosses the site will be retained and remain accessible as part of the design.
-
The Site is dominated by agricultural fields of low ecological value, including grassland ley, modified grassland and arable habitats. In the areas with higher value, which includes a network of hedgerows and mature trees bounding the fields and a ditch in the south-east, the design has retained these features wherever possible.
There are large areas of open space to create new valuable habitats including wildflower grassland meadows, native scrub, and species rich hedgerow planting with opportunities for new wildlife ponds. These features will provide a positive contribution to achieving a net gain in Biodiversity on site. For example, the hedgerows are buffered from the development for foraging and dispersing bats, and nesting birds.
-
This will be managed through a Construction Management Plan, which will need to be agreed with and approved by Wychavon District Council before development commences.
-
We will be submitting the planning application later in the autumn.
